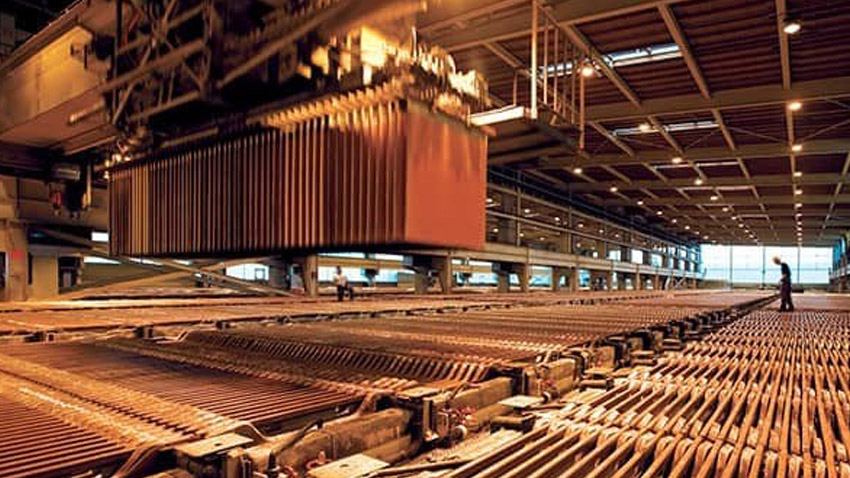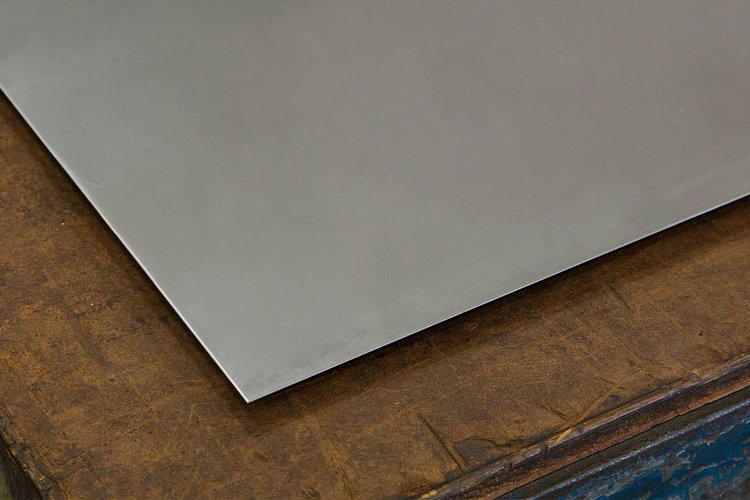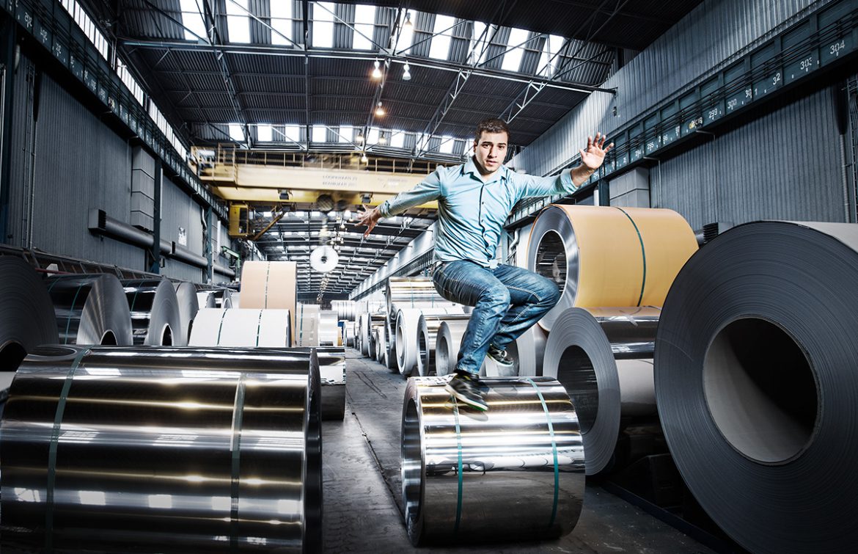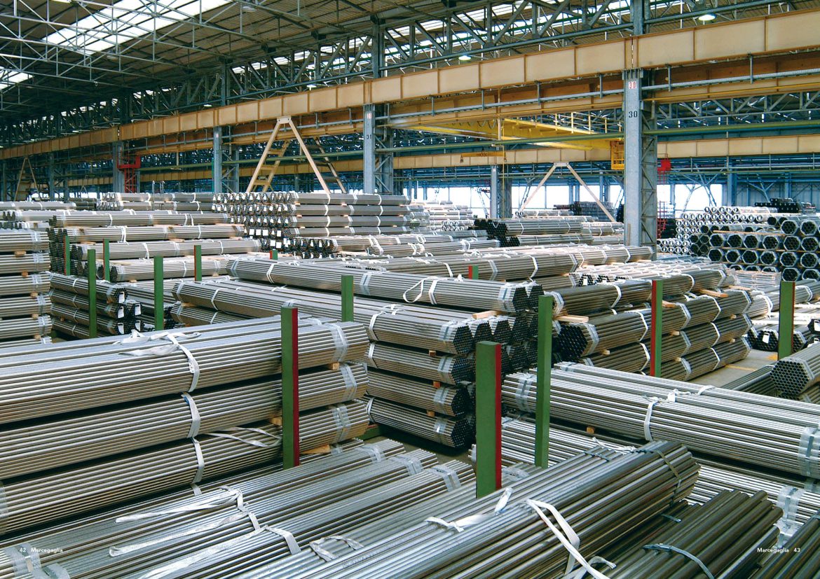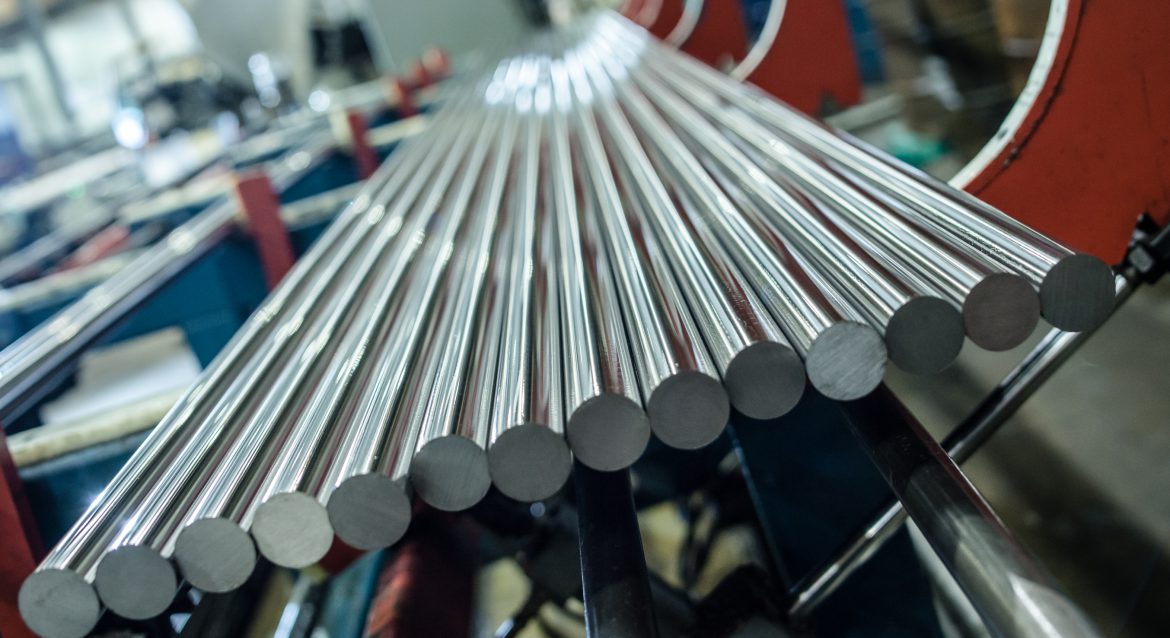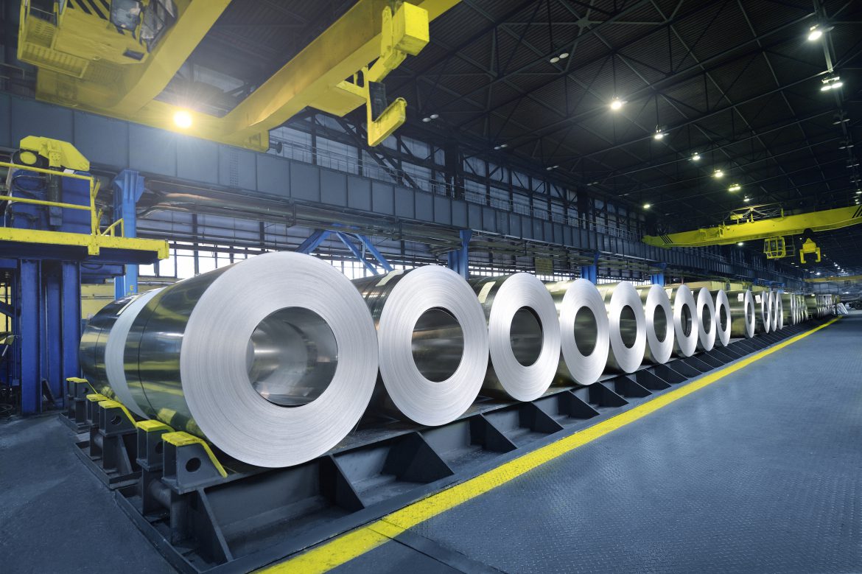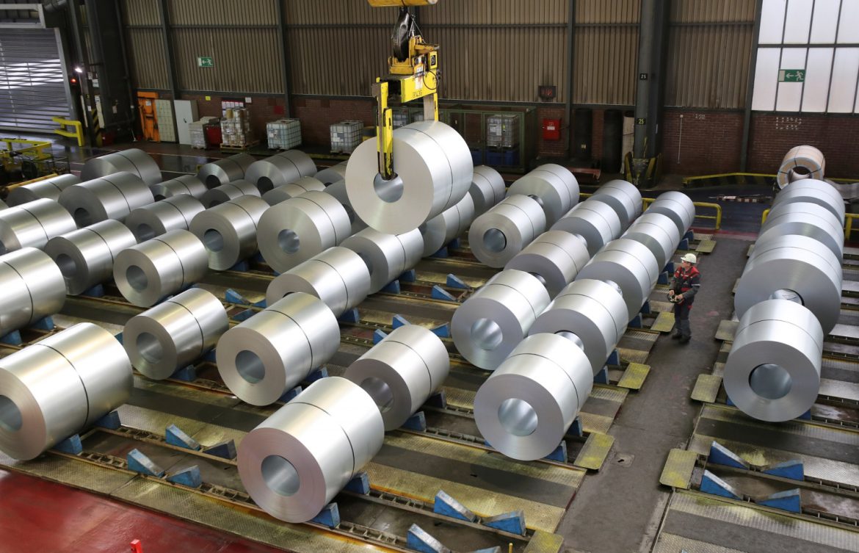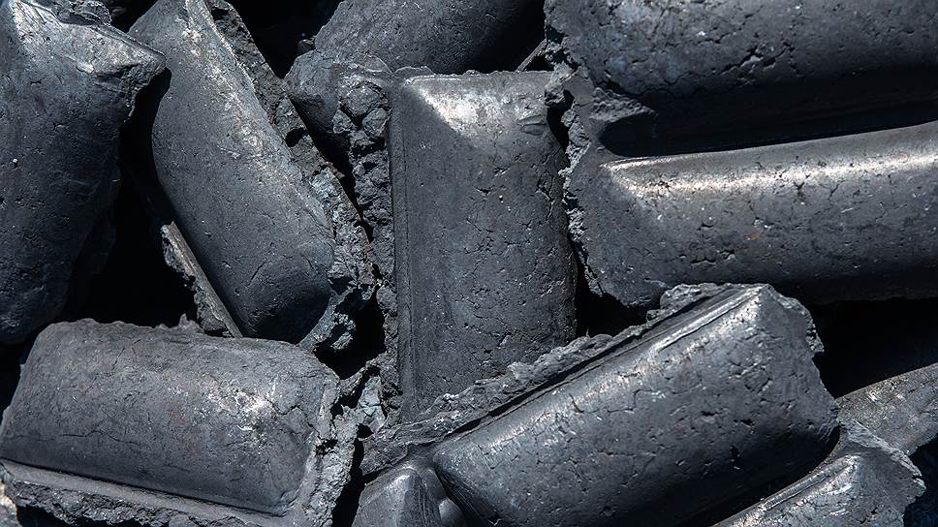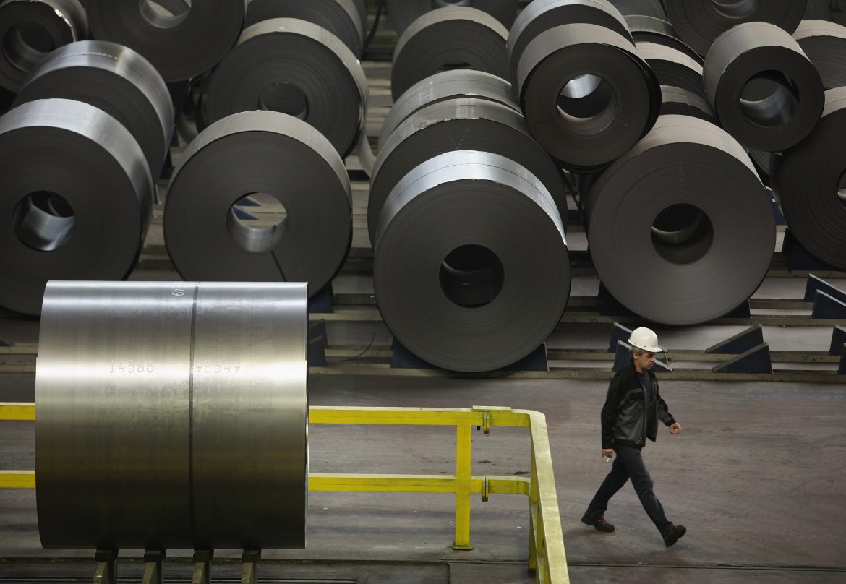Composite steel-concrete flooring systems are known as one of the most economical methods of building roofs for buildings. This system consists of composite parts of reinforced concrete floors on trapezoidal plates connected to steel beams and beams. The combined performance of the upper reinforced concrete slab and the lower trapezoidal steel sheet will play an important role in ensuring the rigidity of the roof and the optimum shear behavior. If trusses are used in these types of roofs, mechanical and electrical installations can be easily installed under the roof, so access to the installations will be possible in case of problems and possible malfunctions. Highest quality steel slab Visit our site for more information about domestic production.
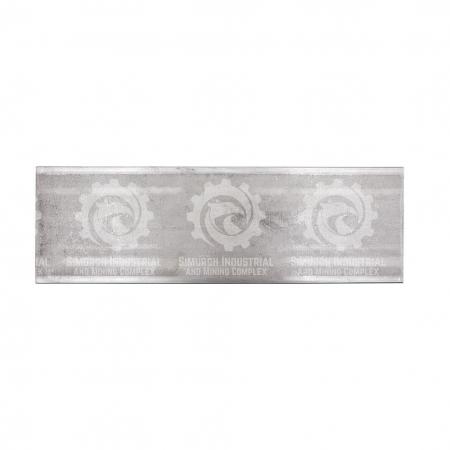
Positive features of Highest quality steel slab
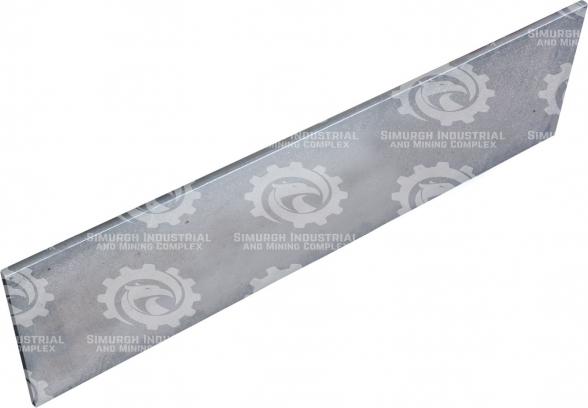 Steel deck sheets fall into two categories: roof deck and ground deck. These steel sheets are used as roofing in the construction industry. Galvanized sheet was used for the first time for the roof, only as a formwork on which various types of reinforced concrete were placed. At that time, these roofs had many advantages over traditional roofs in terms of cost and project, and the only function of this steel sheet was to be transported during application and loaded before the concrete set. This group of roofing sheets is called a proof deck. Steel deck price is also cheaper than other roofs and saves consumption costs.
Steel deck sheets fall into two categories: roof deck and ground deck. These steel sheets are used as roofing in the construction industry. Galvanized sheet was used for the first time for the roof, only as a formwork on which various types of reinforced concrete were placed. At that time, these roofs had many advantages over traditional roofs in terms of cost and project, and the only function of this steel sheet was to be transported during application and loaded before the concrete set. This group of roofing sheets is called a proof deck. Steel deck price is also cheaper than other roofs and saves consumption costs.
- 1) In these sections, the height of the trapezoidal sheets is limited to 75 mm.
- 2) The rigid diaphragm criteria must be met according to the criteria in ASCE7-05 Section 12 and the Iran Standard 2800.
- 3) The maximum allowable displacement due to dead load during running is limited to L / 180 or 20mm for each span.
- 4) Maximum allowable displacement due to live working load is limited to L / 360 for each span.
- 5) According to the ninth article of the national building regulation, it is mandatory to comply with the requirements for opening ceilings.
- 6) Compliance with the design criteria of the breakers is required in accordance with the National Construction Code Section 10 Section 7-2-1-10 or the criteria in Section 13 of the ASCE7-05 Regulations.
- 7) The diameter of the cutting studs should be 20 mm or less and their minimum height measured from the top of the trapezoidal sheet after installation should be 40 mm.
- 8) The thickness of the reinforced concrete floor on the trapezoidal sheet congress should not be less than 50 mm.
For more information on steel slab design visit our site.
Domestic production of Highest quality steel slab
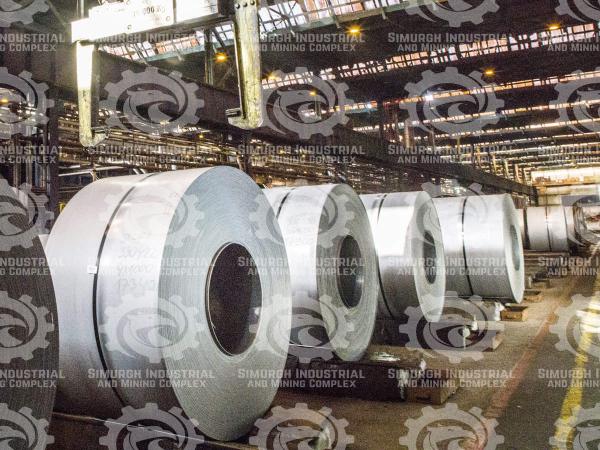 Domestic production of Highest quality steel slab in our collection is distributed and exported to other countries at a good price. Therefore, you can refer to our site for more information about steel slab standard size.
Domestic production of Highest quality steel slab in our collection is distributed and exported to other countries at a good price. Therefore, you can refer to our site for more information about steel slab standard size.
You can contact us to buy and sell this product:
Sales consultant: Ms. Leila Nematzadeh
Ways of communication: Phone number: 02147623014
Phone number: 02147623014
 Phone number: 04133660491
Phone number: 04133660491
 Phone number: 09120169267
Phone number: 09120169267
 WhatsApp Response (Skype): click
WhatsApp Response (Skype): click
 Instagram: simurgh_steel_company@
Instagram: simurgh_steel_company@
 email: info@simurghsteelco.com
email: info@simurghsteelco.com
 email: ironore110@gmail.com
email: ironore110@gmail.com
 Facebook: ironore110@
Facebook: ironore110@
 LinkedIn: simurgh-iron-and-steel-company-a68295180@
LinkedIn: simurgh-iron-and-steel-company-a68295180@
 twitter: CoSimurgh@
twitter: CoSimurgh@
